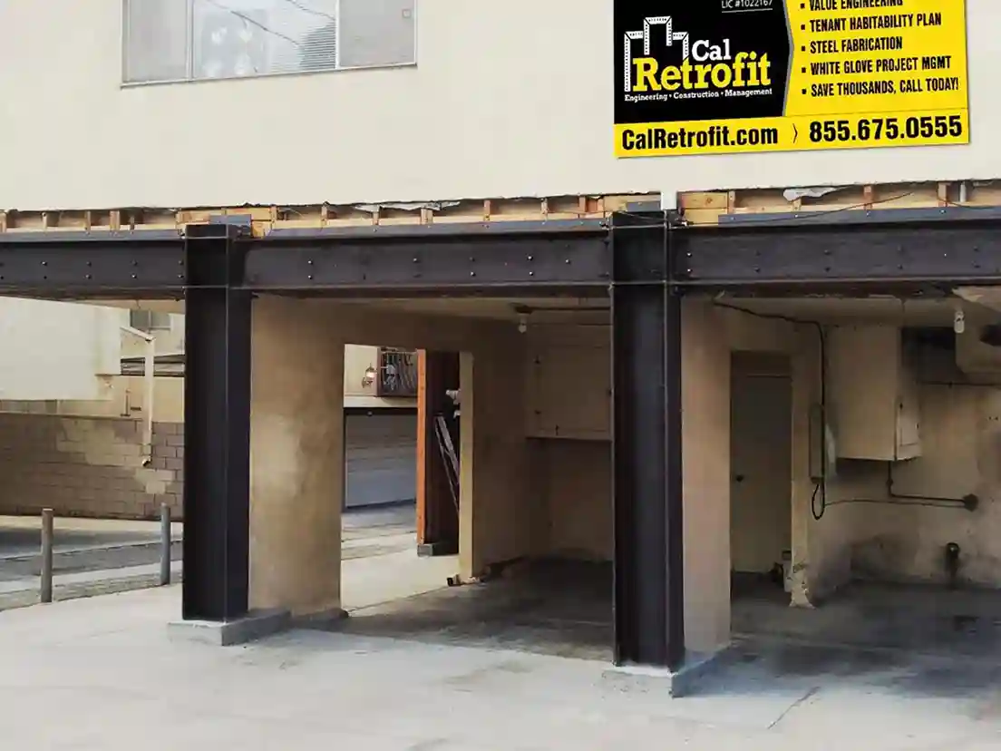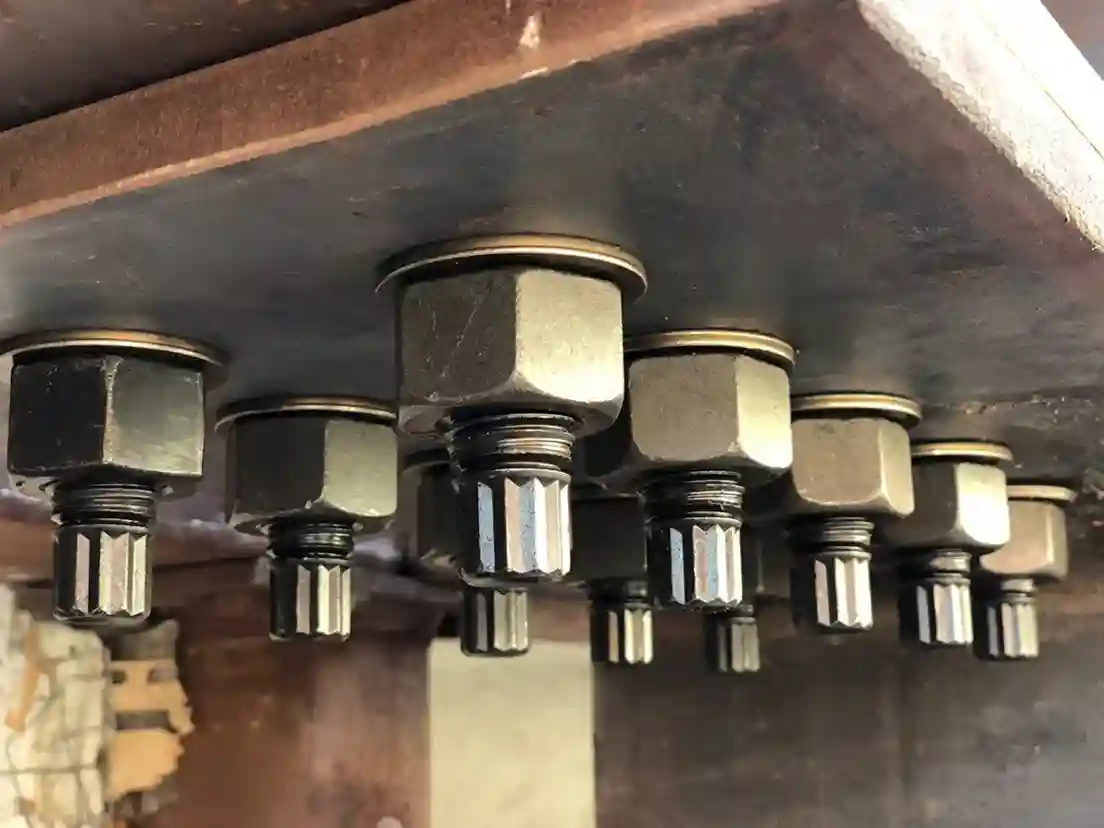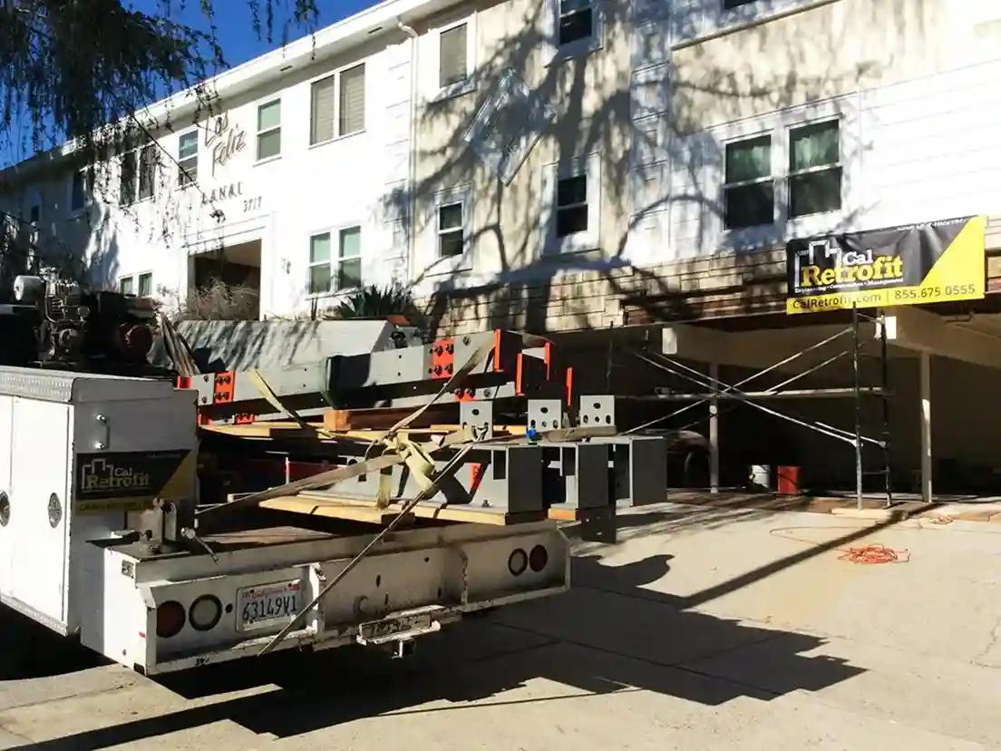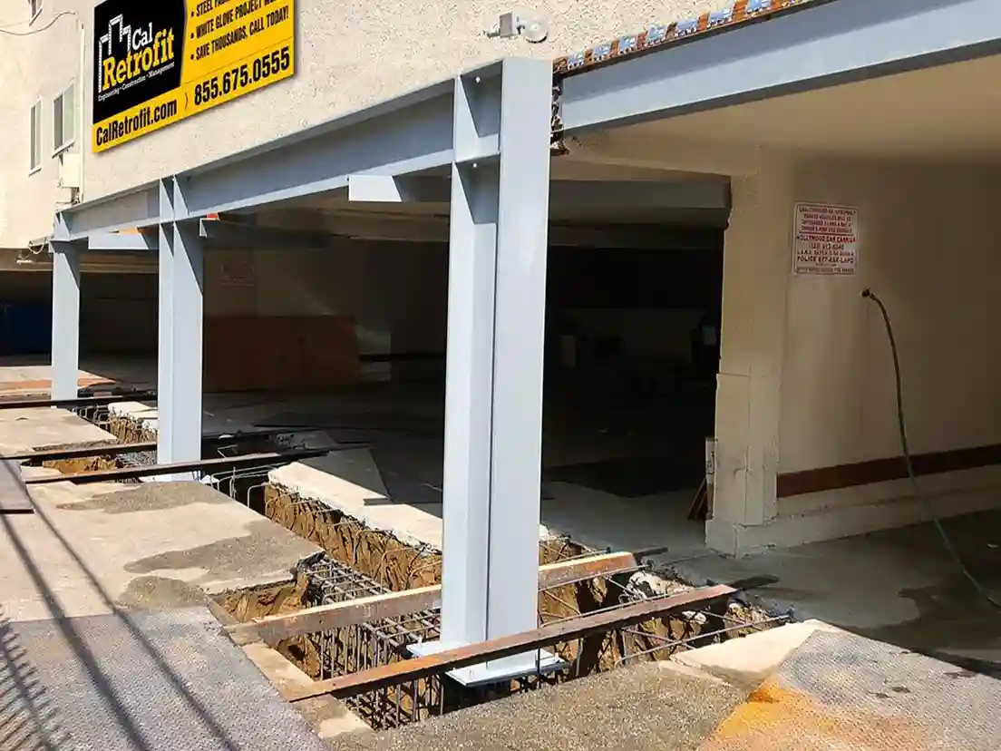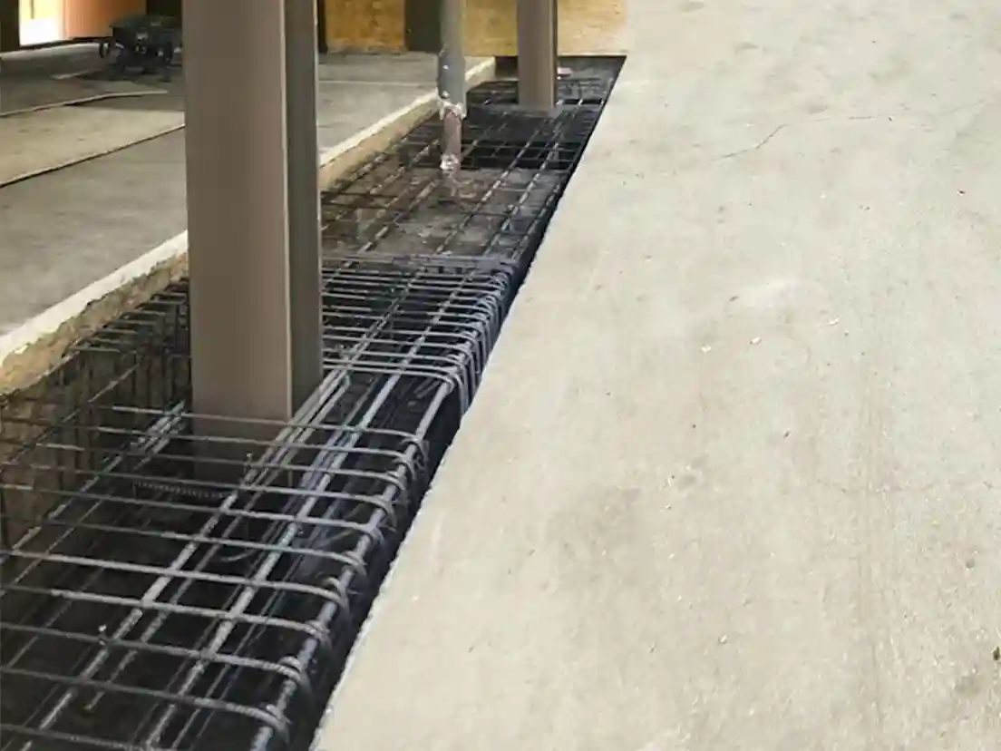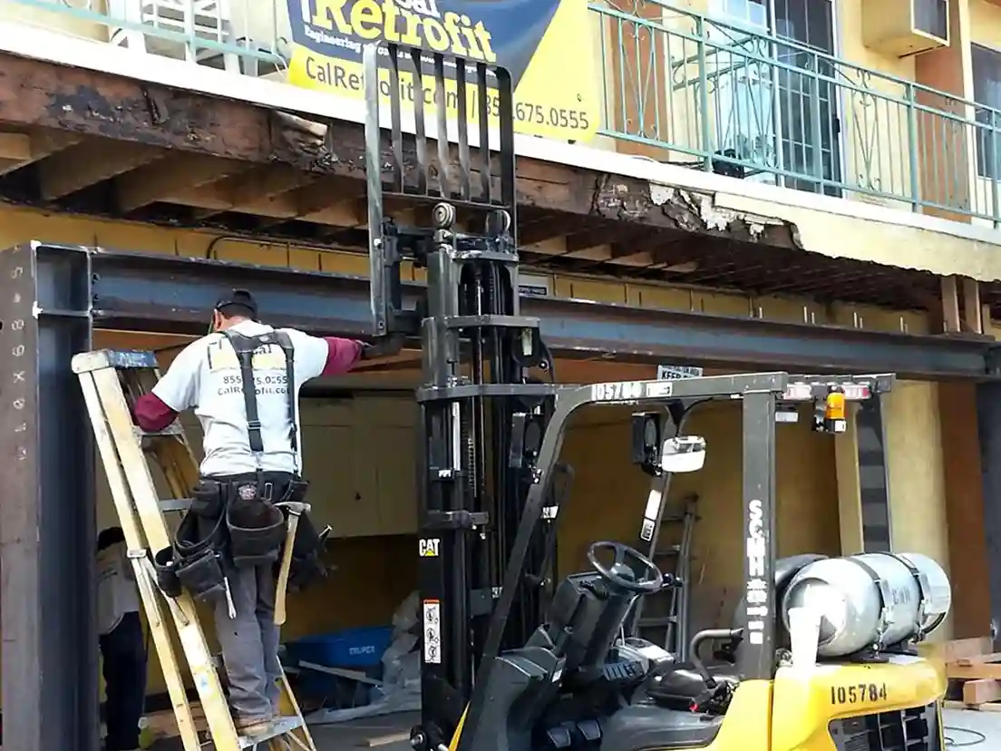- Monday - Friday 9am-4:30pm
- (855) 675-0555
CalRetrofit, certified experts, tackle SB-326 & SB-721 complexities. We navigate inspections & repairs for stress-free, cost-effective building compliance.
We safeguard your buildings & tenants with comprehensive, cost-effective EEE solutions.




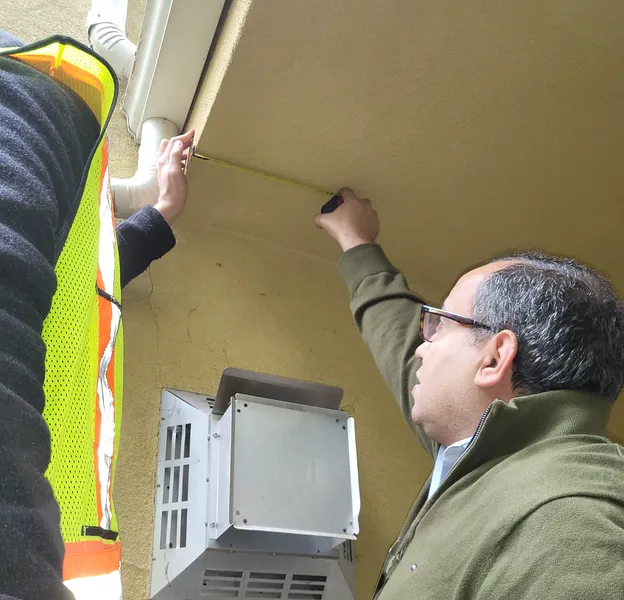

Convert your underutilized area into an income generator with ADU Concepts! Convert your underutilized areas, by adding units, income, and value. Utilize a light gauge steel offsite factory for efficient construction. Implement hybrid modular ADUs to optimize space and increase property density. Unlock your property’s potential, maximizing value and generating additional income.
The purpose of this program is to reduce the risk of injury or loss of life that may result from the effects of earthquakes on wood-frame soft-story buildings. In the Northridge Earthquake, many wood frame soft-story buildings caused loss of life, injury, and property damage. This program creates a guide for property owners to strengthen their buildings, so as to improve performance during an earthquake.

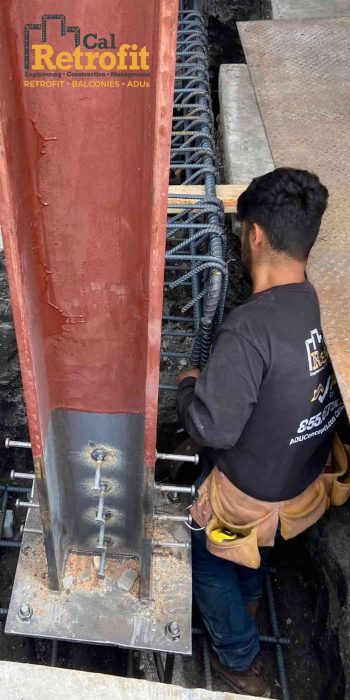
As your single point of contact, we manage the entire process from receipt of your ‘order to comply’ all the way to your final inspection and compliance certification.
Upon your request for a proposal, an experienced retrofit analyst will survey, inspect and measure the property…
Our skilled engineering department will prepare the required architectural and structural reinforcement plans…
CalRetrofit will prepare and submit the mandatory Tenant Habitability Plan as well as provide tenant notifications per HCID-LA regulations…
CalRetrofit will begin construction, providing all materials, labor, and equipment necessary to perform the job scope…
Our team works hand in hand with the Department of Building and Safety (LADBS) inspectors and deputy inspectors to ensure…
Over the course of ten years, up to half of the total seismic retrofit cost may be passed through to tenants if approved by HCID-LA…
