- Monday - Friday 9am-4:30pm
- (855) 675-0555
Our knowledgeable team will evaluate your property layout and interior spaces to determine how to best implement your ADU.
Choose one of our customizable pre-panelized lytemods, or our in-house architects and engineers will design, draft, and create a custom layout to maximize your rental income potential and construction feasibility.
Our engineers prepare Low Impact Development (LID) sustainability calculations for a water collection.
Title 24 calculations related to HVAC, windows, insulation, water heating and energy efficiency plan
Our engineering department provides structural engineering calculations and specifications as required by regulatory authorities.
Our permit expediting team efficiently submits your plans to the appropriate municipalities to obtain final approval by the Building and Safety Department.
After your permits have been issued, our expert crew will schedule and perform the construction on-site. We oversee the entire construction process with a focus on quality, on time and on budget completion.
We work with a select few preferred lenders that offer excellent commercial financing options for the construction of Multi-Family ADUs.
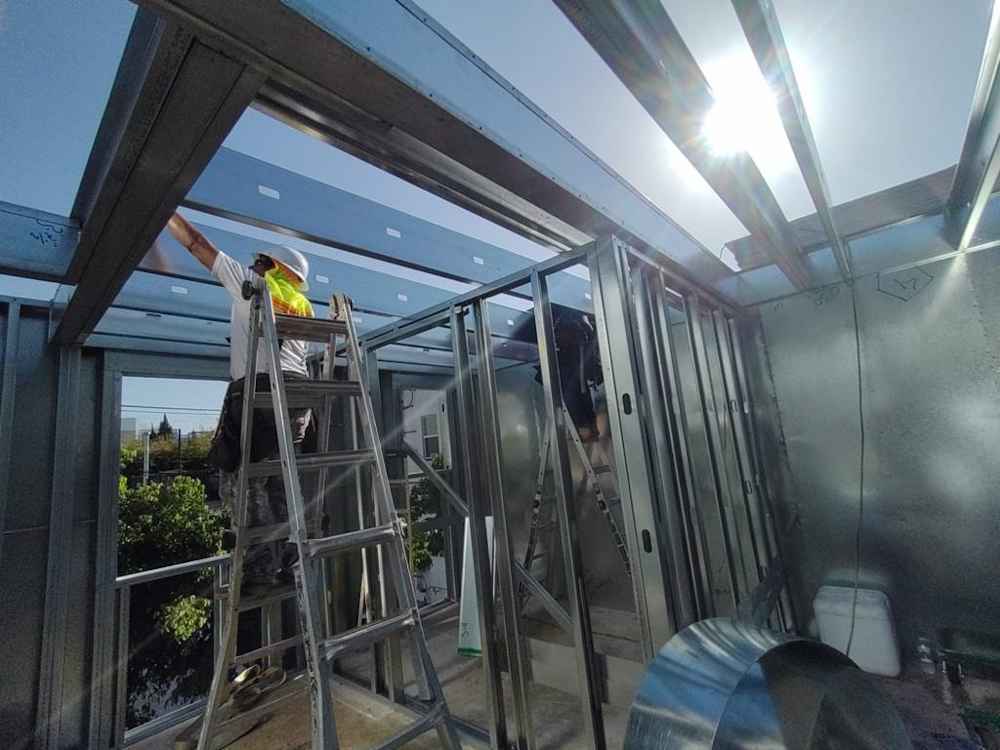
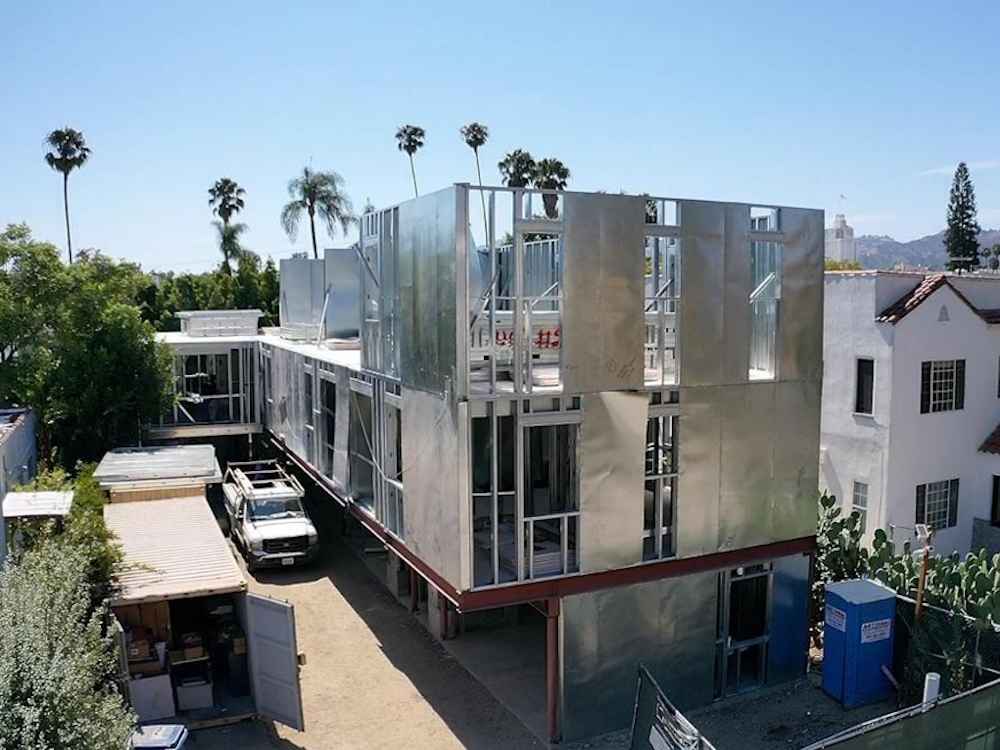
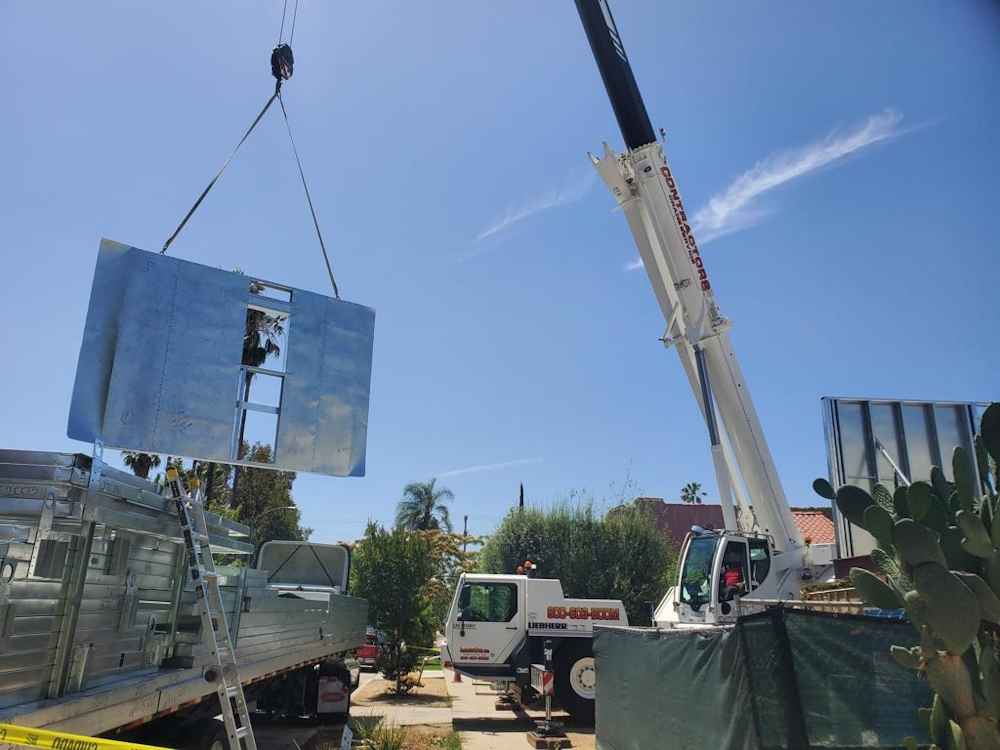
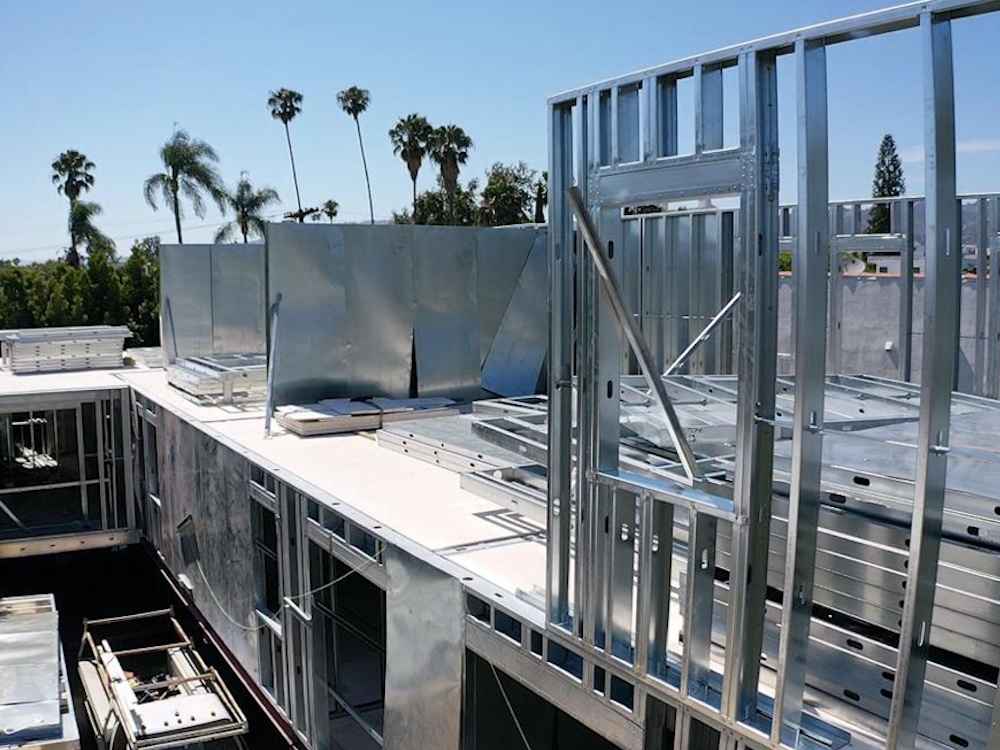





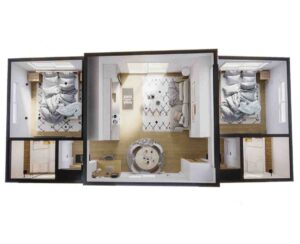
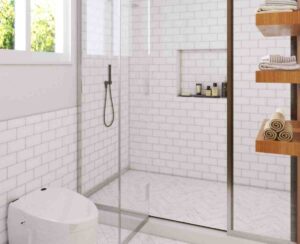
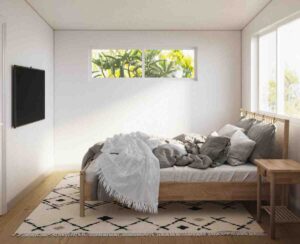
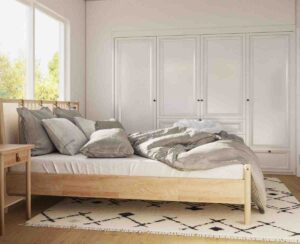
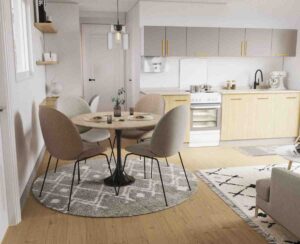
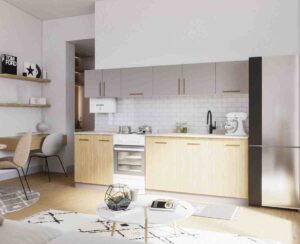
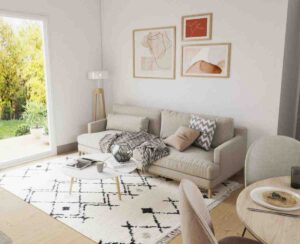
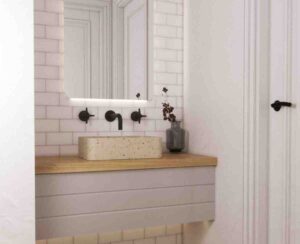
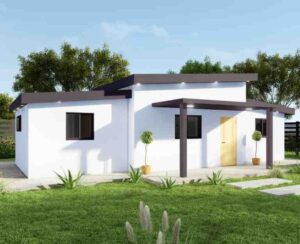
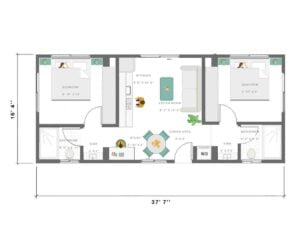
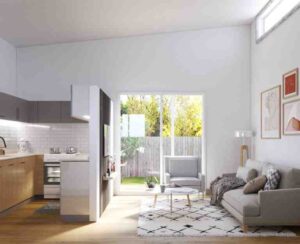
Micro mods are the most affordable units and have been thoughtfully designed to provide a solution for property owners with limited backyard space. They pack the most value within the smallest footprint! Click below to custom design your Micro Mod.
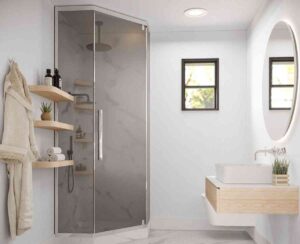
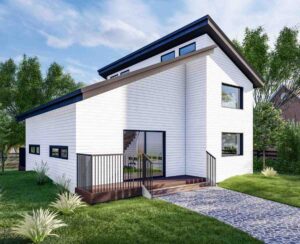
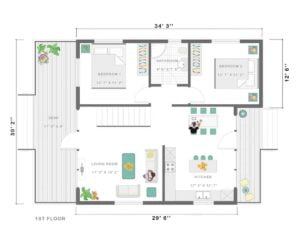
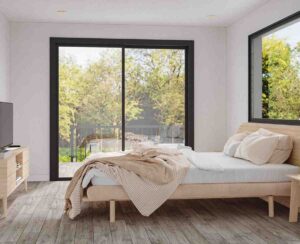
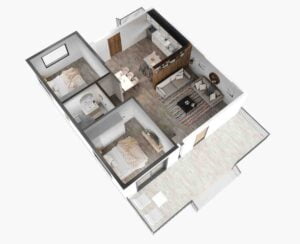
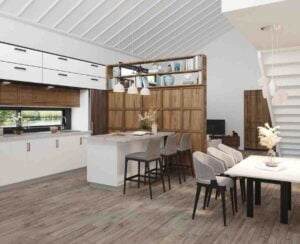
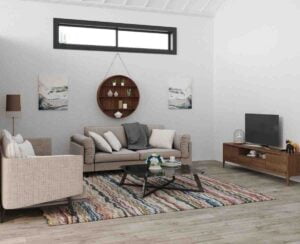
ADU Concepts offers 7 unique hybrid-modular dwelling ADs, intelligently designed to fit the majority of Single Family backyard configurations. They are designed with comfort and ease of maintenance in mind, and built to stand the test of time.
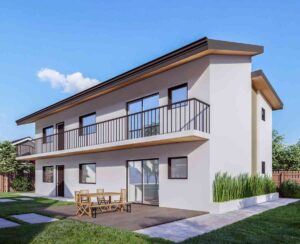
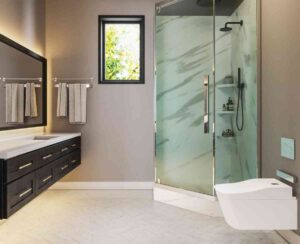
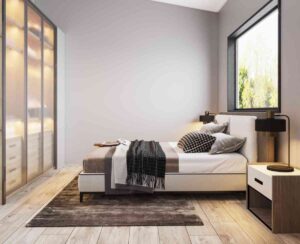
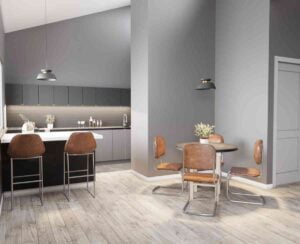
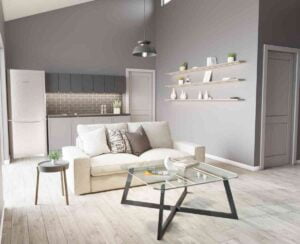
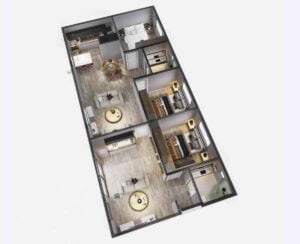
Inspiring solutions for small to large-scale multi-family developments & commercial interior/community space conversions. No matter the size of your backyard, we offer a customizable model to suit your configuration, lifestyle, and taste!